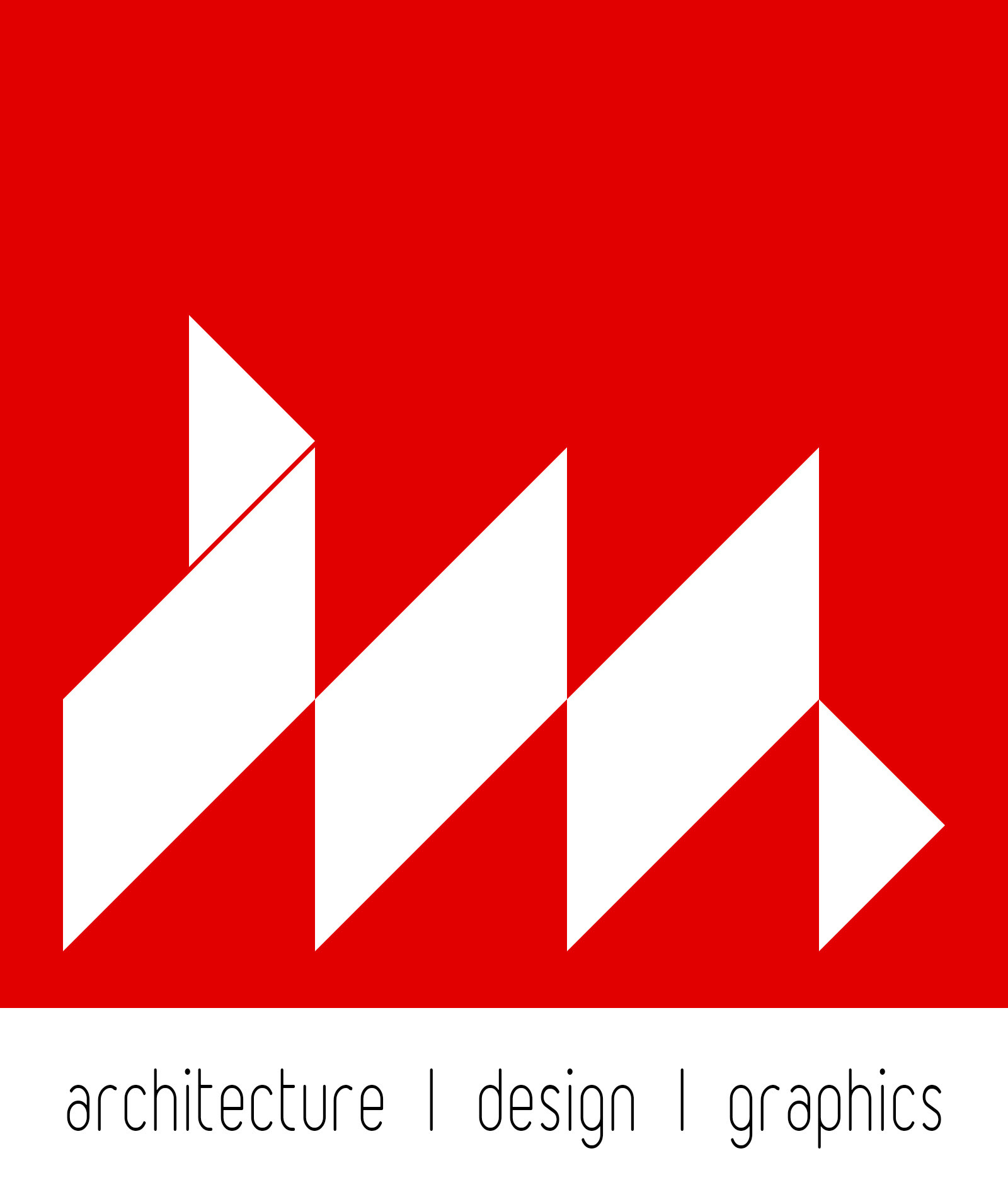ČO / polyfunkčná zástavba v historickom centre trnavy
KTO / A.M.-architects (www.am-architects.eu)
KDE / trnava
AKO / architektonická štúdia, projekt pre ÚR
KTO / A.M.-architects (www.am-architects.eu)
KDE / trnava
AKO / architektonická štúdia, projekt pre ÚR
SVK / Koncept City Residence, polyfunkčného developmentu v historickom centre Trnavy, je priamočiary - vytvorenie správneho pomeru bývania, menších kancelárií a retailových priestorov v modernom duchu s plným rešpekom k historickému charakteru okolia. Vďaka diverzite funkcií sa vytvorí malé “mesto v meste“, ktoré bude neustále plné života. Z urbanistického hľadiska bolo cieľom vytvorenie poloverejných átrií, ktoré odzrkadľujú pôvodné členenie historickej štruktúry a dvorov so zeleňou a optimálnou mierkou k objektu s možnosťou komerčného využitia. Uličné fasády sú navrhované s ohľadom na členitosť, materiálovú a farebnú rôznorodosť okolitej zástavby. V mieste hradobnej uličky je použité tvaroslovie a tehla na fasáde s referenciou k trnavským mestským hradbám.
EN / The concept of City Residence, a multifunctional development in the historical center of Trnava, is straightforward - create the right balance of housing, small offices and retail space in a modern spirit with full respect for the historic character of the surrounding area. This diversity of function will create a small "city within a city" that will be constantly full of life. From the urban point of view the aim was to create semi-public atriums that reflect the original segmentation of historic structure as well as courtyards with greenery and optimal scale to the building with commercial viability. The street facades are designed with regard to segmentaton, material and color diversity of the surrounding buildings. With reference to the Trnava town walls, historic morphology and brick as surface material was used on the facade along Hradobná ulička.
Project website / webová stránka projektu:
http://www.am-architects.eu/en/projects
http://www.am-architects.eu/en/projects
